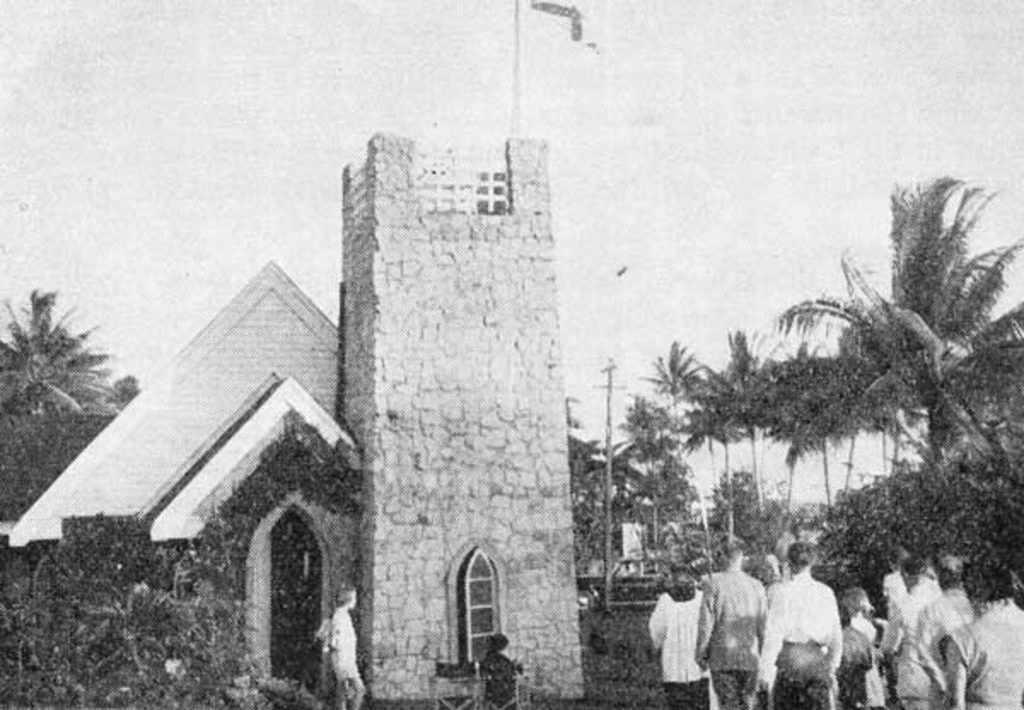NESTLED in the small affluent community of Suva Point, a few kilometres outside the capital’s CBD, is quaint-looking church.
Blanketed by green climber plants, the cross-shaped St Lukes Anglican Church has been in existence since 1953, a time when Fiji was still part of the British colony.
Dr George Ratcliff Hemming was the influential force behind the construction of the church. A missionary doctor in the Solomon Island before coming to Fiji, he leased a piece of land at Suva Point for a rental rate of one shilling per annum.
Dr Hemming came from Queensland to Fiji as a medical practitioner and an Anglican priest.
The St Lukes was completed on March 7, 1953, and stood as a testimony to the co-operation and personal self-sacrifices among members of the Anglican community.
This is how the magazine, Pacific Islands Monthly described the project in its March 1953 publication:
“…the voluntary work which was done into the furnishing of the new church are the laying of 900 blocks of native woods for the parquet floor of the sanctuary; the panelling of the east wall with yaka wood donated by Mr W.E.Goodsir and C. Stinson who also made the first stained-glass window ever produced in Fiji.”
The picturesque and beautifully-finished little church has an English type of setting. It was built by the parishioners themselves through many years of voluntary spare-time work.
In its planning stage, it was decided that the church was to involve two walls of stone, one inner wall and an outer wall with the gap between the two to be filled with concrete.
The stones were then ready for the stone masons to fit into place and secure with mortar.
“One can imagine it was a tedious, tough job, tough because some of the stones were quite heavy and had to be held in place with one hand and then propped up with smaller stones once it had been positioned and finally the mortar would be filled in,” Charles Stinson noted in an article he wrote about the church.
A person by the name Arthur Black was a great help with stone shaping. He sat on the pile every afternoon throughout the week and by the weekend had a supply ready.
Mr Stinson was a renown businessman, who also became a member of the Legislative Council and Fiji Parliament.
“Through his career he was often much maligned by his opposition in the political world but also much loved by his supporters. He was a man completely without vanity and honestly never cared what his critics had to say so long as he was at peace with himself, his conscience and his God,” an article written by Mr Stinson’s son (Peter) in fijilandofourfathers.com noted.
Dr Hemming who spent many years at the Colonial War Memorial Hospital and Bayly Clinic in Suva, oversaw the project but he soon handed over to Mr Stinson the foremanship until it was finally built.
It was in October, 1939, that the idea of building a church room at Suva Point was first discussed.
“Shortly afterward a lease was obtained on which this hall and church now stand,” noted an article about St Lukes’ 25th anniversary in 1978.
“However, from 1939-1950 there was no progress as far as any building were concerned and services were still being held in the guide hall and in private homes.”
“It was at one of these services an evensong held at Dr. Hemming’s home that a final decision was taken to build a church instead of a hall and that the church should be built of stone.”
St Lukes foundation stone was laid on February 24, 1951, by Bishop Kempthorne who served in Fiji as the Bishop of Polynesia for forty years, from 1923 to 1962.
A large slab of granite was set into the east wall and on this was placed a marble stone with brass letters mounted on the surface.
The foundation stone was made at Mr Stinson’s home and it took him some months to cut out the brass plate, file the letters to shape and eventually polish them.
At the back of each letter, he drilled holes into which brass welding rods were sunk and sweated in with solder.
These pins at the back of the letters were long enough to extend through the marble and be riveted at the back. Mr Stinson also designed a coloured glass window to fit in the center of the wall above the alter.
“The window which was three feet in diameter was made on my dining room table at Tamavua and Mollie (wife) had to give up full use of the table for something like six-seven weeks while I worked on it,” Mr Stinson said.
From a distance the window closest to the road looks like a stained glass window but it is actually not. Instead, it is made up of different pieces of coloured glass which Mr Stinson fitted into place by lead sealing strips.
The window design was an original piece of work by Mr Stinson. He created a light blue Maltese cross on a red background with a central monogram showing the letters “HIS”.
The roof of the church was the next major job during construction. Fortunately, Arthur Kennard, who was the project master builder and Mr Stinson’s brother-in-law, volunteered to do the job.
Roof materials came from a cathedral in Suva which had been pulled down for sale. However, the Bishop agreed to donate the cathedral roofing instead and use it to cover St Lukes.
The timber in the cathedral which had already stood for over 70 years, was in excellent condition and was high grade New Zealand kauri. Very little of it had to be discarded, so a very solid roof structure was built and this was then lined with TNG boarding. Corrugated iron from the cathedral finished off the roof of St Lukes
In August 1953, several articles appeared in the Fiji Times about the building and the voluntary work involved in the St Lukes church project. It was literally a community exercise, where people pitched in and donated to the cause.
This newspaper noted that the magnificent yaka panelling on the east wall of the sanctuary was provided by Blue Goodsir while LC Bentley donated the timber for the building of the pews
The altar was built by Ken Garnett in memory of his late father and the alter cloths were made by Mrs Sabben and Mrs G Morrison and D Mune, Mrs JA Garnett made up the remaining alter cloths.
Possibly the finest piece of craftsmanship was place in the font which was made by D F Cullen, a member of the Public Works Department. He presented this to the church, together with a beautiful solid silver bowl, in memory of his mother. It was placed in position in December 1952 and later in 1953 it was severely rocked by the earthquake.
Some twelve months after the church was completed, it was decided that a tower be built. That structure is still visible today.
“The next move was to buy the old Corbett home which had been badly damaged in the 1952 hurricane,” Stinson noted
“This home was dismantled by volunteers and shifted piece by piece and re-erected beside the church at Suva Point. There was sufficient material left over to build a church hall, so this finally in 1958 completed the work at Suva Point.”
Dr Hemming conducted the first service which was broadcast on radio, marking St Lukes as a community masterpiece that brought members of the congregation together to create something that current church members and the Fiji public can continue to enjoy and admire now in years to come.
History being the subject it is, a group’s version of events may not be the same as that held by another group. When publishing one account, it is not our intention to cause division or to disrespect other oral traditions. Those with a different version can contact us so we can publish your account of history too — Editor.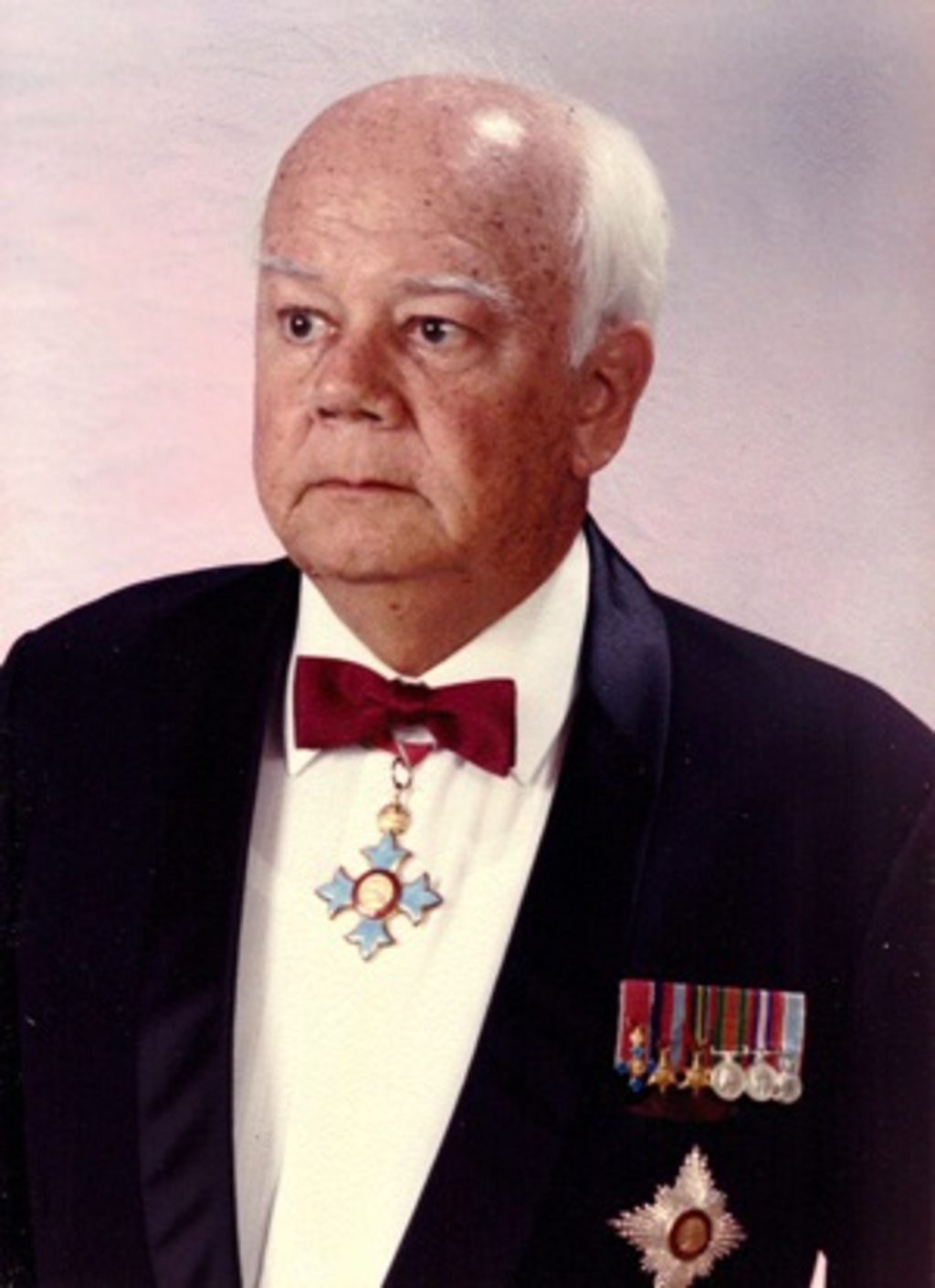
Sir Charles Stinson.
Picture:FIJILANDOFOURFATHERS.COM
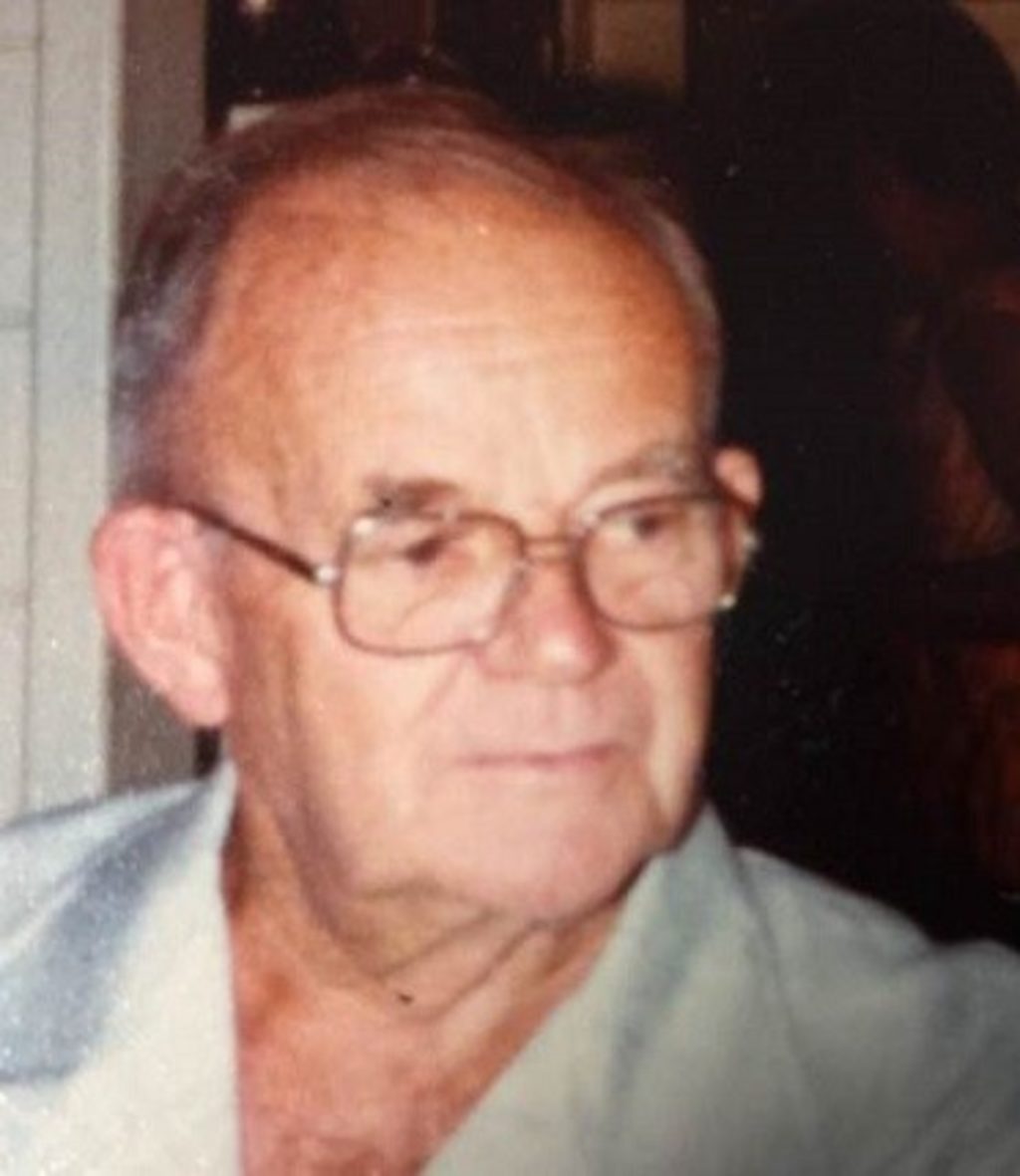
Dr George R. Hemming.
Picture: FIJILANDOFOURFATHERS.COM
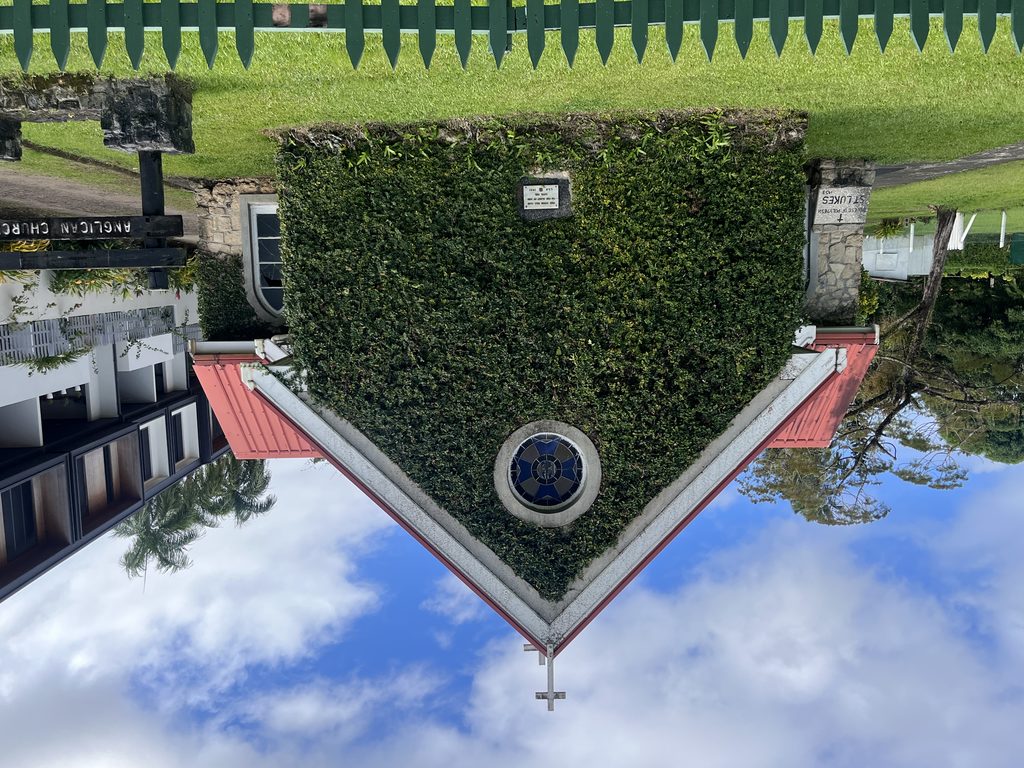
St Lukes Anglican Church today.
Picture: ANA MADIGIBULI
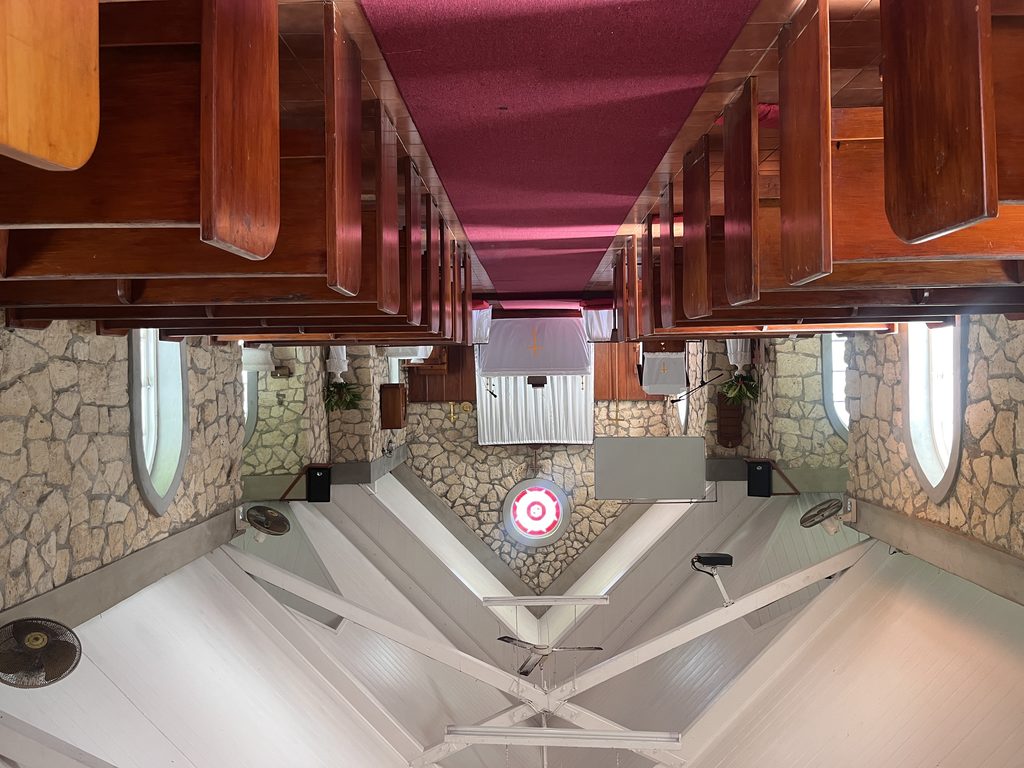
The church was the result of communal sacrifice and unity.
Picture: ANA MADIGIBULI
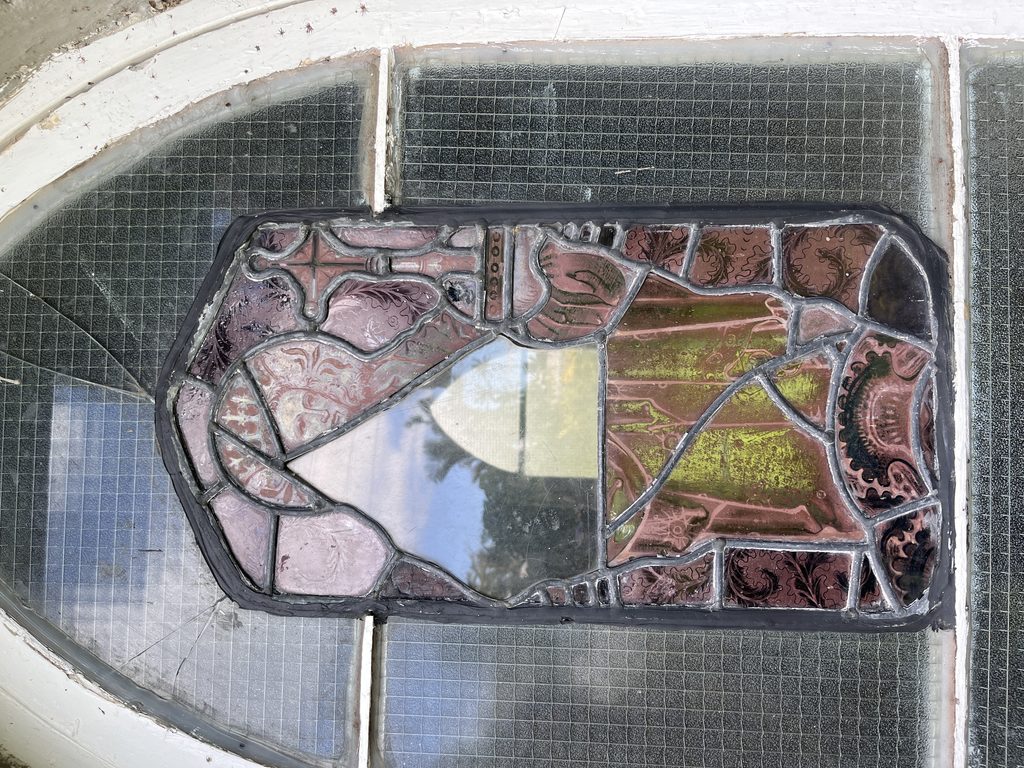
The church structure and fittings were inspired by English architecture. Picture: ANA MADUGIBULI
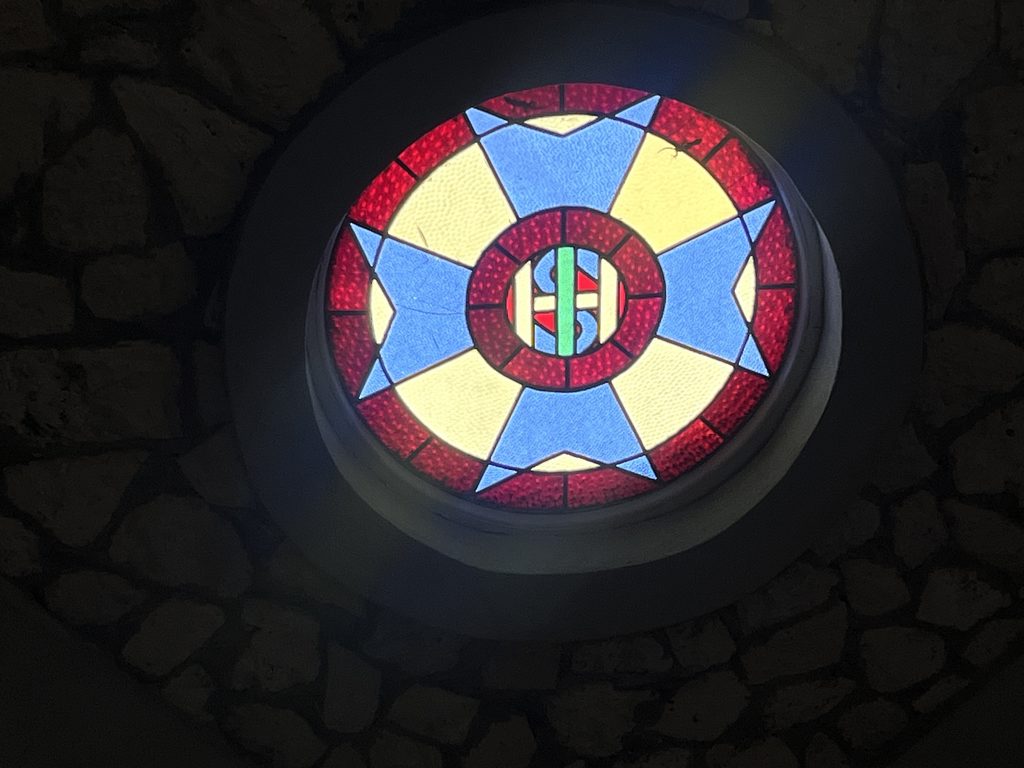
The coloured glass window designed by Charles Stinson. Picture: ANA MADIGIBULI
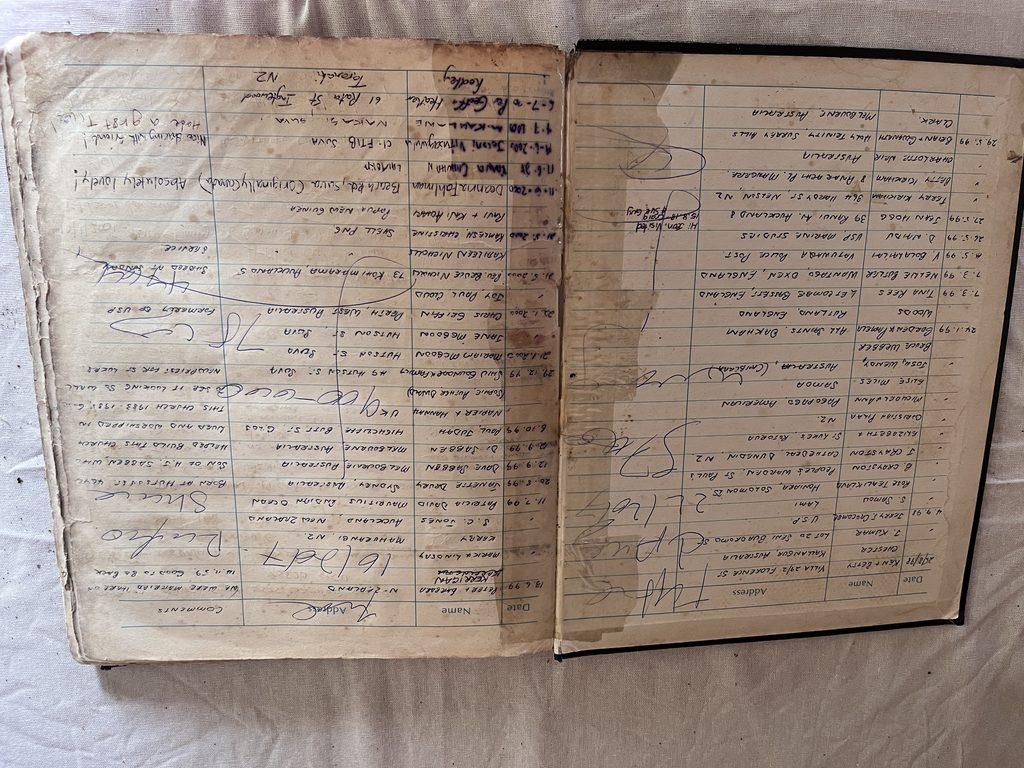
The church’s visitors book. Picture: ANA MADIGIBULI
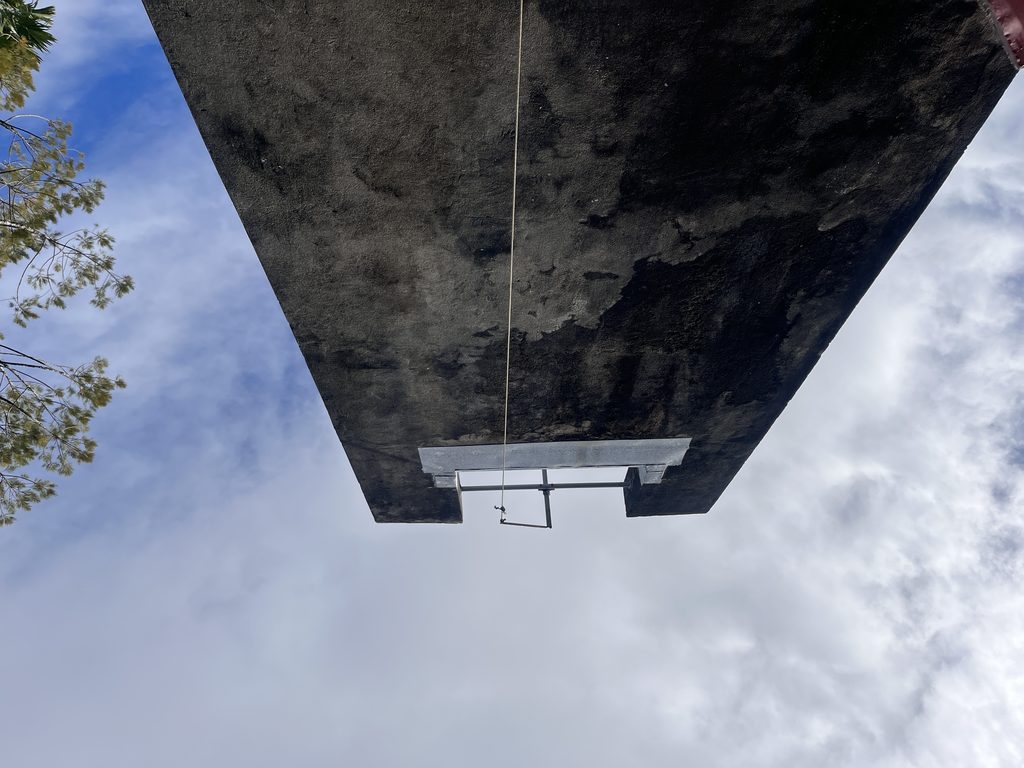
The church tower. Picture: ANA MADIGIBULI

